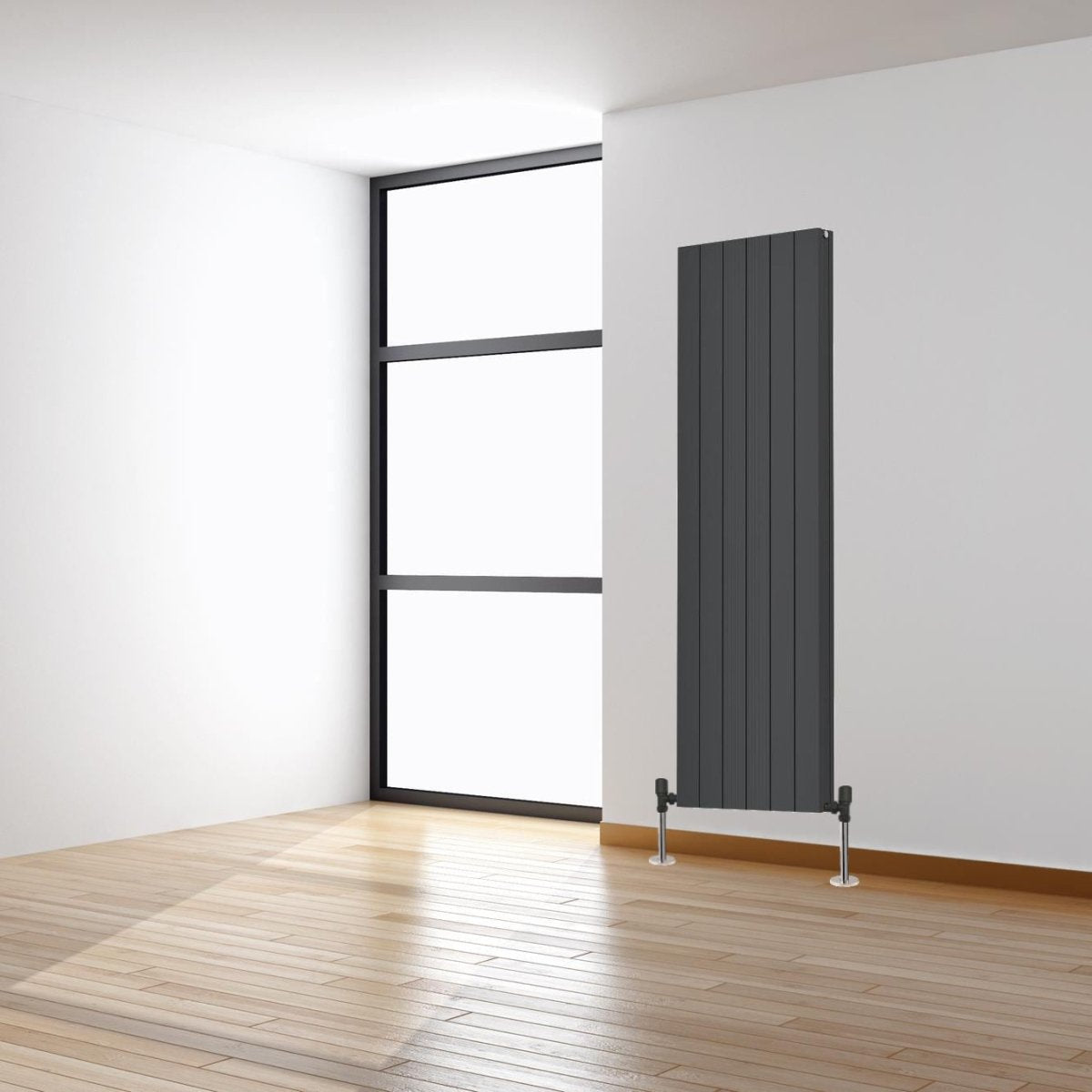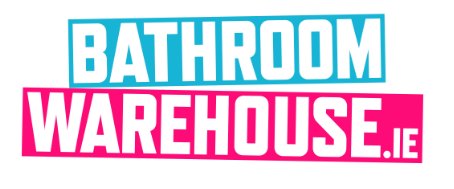01 864 5119

Heating High Ceiling Rooms: What You Need To Know
Introduction: The High Ceiling Challenge
High-ceilinged rooms whether in Georgian townhouses, converted churches, or modern open-plan homes present unique heating challenges that traditional systems often struggle to address efficiently. With heat naturally rising and vast volumes of air to warm, these spaces can become energy drains that leave occupants cold despite high heating bills. This comprehensive guide examines the physics behind high-ceiling heating challenges and provides evidence-based solutions specifically tailored for Irish homes and climate conditions.
Understanding the Physics: Why High Ceilings Are Hard to Heat
The Volume Problem
The fundamental challenge with high-ceiling rooms lies in the dramatically increased volume of air that needs heating. A room measuring 5m × 5m × 4m contains 100m³ of air compared to just 60m³ for the same floor area with standard 2.4m ceilings a 66.7% increase in volume requiring proportionally more energy to heat.
Heat Stratification: The 1°C Rule
In high-ceilinged spaces, warm air rises and creates distinct temperature layers, with approximately 1°C temperature difference for every meter of height. This means a 4m-high room can have a 4°C difference between floor and ceiling temperatures, leaving living levels uncomfortably cool while wasting energy heating unused ceiling space.
Convection Currents and Heat Loss
Traditional heating systems rely heavily on convection, where warm air rises and creates circulation patterns. In high-ceiling rooms, this natural convection becomes counterproductive, trapping heated air at the top while cold air remains at floor level where occupants need warmth.
Irish Context: Climate and Building Characteristics
SEAI Guidelines for High Ceilings
The Sustainable Energy Authority of Ireland (SEAI) specifically addresses high-ceiling heating in their Room Heat Loss and Radiator Sizing Guidance, requiring heat loss adjustments for rooms over 3m high unless using underfloor heating systems. SEAI recommends a 15-25% increase in BTU calculations for such spaces.
Irish Building Stock Considerations
Many Irish homes with high ceilings are period properties with:
Single-glazed windows increasing heat loss
Solid stone walls with poor insulation
Large window areas maximizing heat escape
Draft-prone construction exacerbating heat loss
These factors compound the high-ceiling heating challenge, requiring specialized solutions beyond standard radiator installations.
Heating Solutions: Evidence-Based Analysis
1. Traditional Radiators: The Least Efficient Option
Performance Data:
Efficiency at living level: 65%
Heat lost to ceiling: 35%
Installation cost: €1,200-€1,500
Annual running cost: 40% higher than optimal solutions
Traditional radiators mounted under windows or on walls create strong convection currents that carry heated air directly to the ceiling. In a 4m-high room, only 65% of generated heat reaches the living zone, making this approach both expensive and ineffective.
2. Vertical Radiators: Moderate Improvement
Performance Data:
Efficiency at living level: 75%
Heat lost to ceiling: 25%
Installation cost: €1,500-€1,800
Annual running cost: 20% higher than optimal solutions
Vertical radiators, particularly tall column designs, provide better heat distribution by spreading the warming effect across a larger wall area. Their height allows heat to be introduced at multiple levels, reducing but not eliminating the stratification problem.
Best Applications:
Alcoves and narrow wall spaces
Between windows or architectural features
As supplementary heating in difficult areas
3. Underfloor Heating: The Gold Standard
Performance Data:
Efficiency at living level: 90%
Heat lost to ceiling: 10%
Installation cost: €2,500-€3,500 (wet system)
Annual running cost: Baseline efficiency
Underfloor heating addresses high-ceiling challenges by:
Radiating heat from floor level where occupants benefit directly
Creating minimal convection reducing heat migration to ceiling
Providing even temperature distribution across the entire floor area
Operating at lower water temperatures (35-45°C) improving system efficiency
SEAI specifically exempts underfloor heating from high-ceiling heat loss adjustments, recognizing its superior performance in these applications.
Installation Considerations:
Wet systems: Require floor structure modification but offer best performance
Electric systems: Faster installation, suitable for specific zones
Dry systems: Can be retrofitted over existing floors
4. Infrared Heating: The Targeted Solution
Performance Data:
Efficiency at living level: 85%
Heat lost to ceiling: 15%
Installation cost: €1,800-€2,200
Annual running cost: 10% higher than optimal solutions
Infrared panels work by heating objects and surfaces directly rather than warming air, making them particularly effective in high-ceiling environments. The radiant energy travels at the speed of light to surfaces, where it's converted to heat and re-radiated at a comfortable temperature.
Irish Market Options:
Ceiling-mounted panels: €270-€800 per unit (ATC Ireland)
Wall-mounted systems: €200-€600 per panel (Infrared Heating Ireland)
Industrial-grade units: €465-€599 for high-output applications
Key Benefits:
No air movement eliminates dust circulation
Instant heat when switched on
Zone control allows heating specific areas
Low maintenance with no moving parts
5. Ceiling Fans with Traditional Heating
Performance Data:
Efficiency at living level: 80%
Heat lost to ceiling: 20%
Installation cost: €1,400-€1,600
Annual running cost: 15% higher than optimal solutions
Installing ceiling fans to run clockwise in winter can push warm air down from the ceiling level, improving the effectiveness of traditional radiators. This approach requires fans capable of moving air in rooms up to 4-5m high.
Implementation Guidelines:
Fan size: Minimum 1.2m diameter for rooms over 20m²
Speed setting: Low speed to avoid drafts
Multiple fans: Required for rooms over 30m²
Specialized Solutions for Extreme Cases
High-Temperature Infrared Systems
For particularly challenging spaces like converted churches or industrial buildings, high-temperature infrared heaters mounted at ceiling level can provide targeted heating:
Power outputs: 1,800W-3,600W units (ATC Ireland)
Installation height: 4-20m ceiling mounting capability
Coverage area: 10-24m² per unit
Efficiency: Direct radiant heating with minimal air heating
Hybrid Systems
Combining multiple heating technologies can optimize performance:
Underfloor + Infrared: Base heating from floor with targeted infrared for specific zones
Radiators + Ceiling Fans: Traditional heating with air circulation improvement
Zoned Electric Systems: Different heating methods for different areas of large spaces
Installation Considerations for Irish Homes
Building Regulations Compliance
Part L (Conservation of Fuel and Energy):
High-ceiling rooms must meet enhanced insulation standards
Heat recovery ventilation recommended for volumes over 100m³
Thermal bridging assessment required for period property conversions
Structural Considerations:
Floor loading assessment for underfloor heating systems
Ceiling mounting capability for infrared panels
Electrical capacity evaluation for high-power systems
Professional Installation Requirements
Underfloor Heating: Requires certified installer with OFTEC or equivalent qualification
Infrared Systems: Must comply with IP ratings and electrical safety standards
Ceiling Fans: Require secure mounting to structural elements, not just ceiling boards
Regional Climate Factors
Irish Weather Impact
Ireland's mild but humid climate affects high-ceiling heating strategies:
Winter Conditions:
Average external temperature: 4-7°C
High humidity levels increase heating load
Frequent temperature fluctuations require responsive systems
Shoulder Seasons:
Intermittent heating needs favor quick-response systems
Zoned heating becomes particularly valuable
Energy efficiency gains are magnified by extended heating season
Property Type Considerations
Georgian/Victorian Terraced Houses:
Ceiling heights: 3.5-4.5m
Single-glazed sash windows increase heat loss
Solid walls require internal insulation before heating upgrade
Underfloor heating often impractical due to suspended timber floors
Modern Open-Plan Homes:
Vaulted ceilings up to 6m
Better insulation but larger volumes
Suitable for all heating technologies
Integration with smart home systems beneficial
Converted Buildings (Churches, Warehouses):
Extreme ceiling heights: 6-12m
Industrial-grade systems required
Zoned heating essential for practical use
Infrared systems most cost-effective
Maintenance and Optimization
System-Specific Maintenance
Underfloor Heating:
Annual system flush recommended
Thermostat calibration every 2-3 years
Manifold pressure checks
Infrared Systems:
Panel cleaning every 6 months
Electrical connection inspection annually
No mechanical components to service
Traditional Radiators with Fans:
Radiator bleeding seasonally
Fan blade cleaning and balance checking
Motor lubrication if required
Performance Optimization
Smart Controls:
Programmable thermostats with occupancy sensors
Zone control for different ceiling heights within single space
Weather compensation to adjust output automatically
Insulation Priorities:
Ceiling insulation: 300mm minimum for high-ceiling rooms
Wall insulation: External where possible, internal for period properties
Window upgrades: Secondary glazing for period properties, triple glazing for new installations
Decision Matrix: Choosing the Right System
Choose Underfloor Heating When:
New build or major renovation
Floor structure can accommodate wet system
Long-term occupancy planned
Maximum efficiency desired
Choose Infrared Panels When:
Retrofit installation required
Zoned heating needed
Quick installation preferred
Minimal maintenance desired
Choose Vertical Radiators When:
Existing radiator system being upgraded
Wall space limited
Budget constraints apply
Traditional appearance preferred
Choose Hybrid Systems When:
Extreme ceiling heights (>5m)
Mixed-use spaces
Maximum flexibility required
Phased installation planned
Future-Proofing Considerations
Technology Integration
Modern high-ceiling heating systems should accommodate:
Smart home integration for optimal control
Renewable energy compatibility (solar thermal, heat pumps)
Battery storage systems for off-peak electricity use
Building management systems for commercial applications
Energy Efficiency Trends
With rising energy costs and environmental consciousness:
Heat pump compatibility becoming essential
Thermal mass utilization gaining importance
Demand response systems offering cost savings
Carbon footprint tracking influencing system choice
Conclusion: Making the Right Choice for Irish High-Ceiling Spaces
Heating high-ceiling rooms efficiently requires understanding the unique physics of heat distribution and selecting technologies that work with, rather than against, natural thermal patterns. While traditional radiators remain the most common solution, they're often the least efficient for high-ceiling applications.
For new installations, underfloor heating provides the best long-term value and comfort, despite higher upfront costs. The SEAI exemption for high-ceiling heat loss adjustments and superior efficiency make it the optimal choice where structurally feasible.
For retrofit applications, infrared heating panels offer an excellent balance of performance, installation simplicity, and cost-effectiveness. Their ability to heat people and objects directly makes them particularly suitable for Ireland's climate and building stock.
For budget-conscious upgrades, vertical radiators combined with ceiling fans can significantly improve traditional system performance while maintaining familiar technology and maintenance requirements.
The key to success lies in properly sizing systems for the increased volume, addressing heat stratification through appropriate technology choice, and ensuring professional installation that maximizes system efficiency. With energy costs continuing to rise and environmental regulations tightening, investing in the right high-ceiling heating solution becomes both an economic and ecological imperative for Irish property owners.
